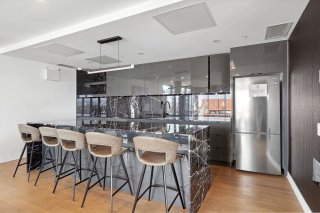Overview
| Liveable Area | 630 PC |
|---|---|
| Total Rooms | 5 |
| Bedrooms | 1 |
| Bathrooms | 1 |
| Powder Rooms | 0 |
| Year of construction | 2021 |
Building
| Type | Apartment |
|---|---|
| Style | Detached |
Expenses
| Co-ownership fees | $ 2208 / year |
|---|---|
| Municipal Taxes (2024) | $ 2169 / year |
| School taxes (2024) | $ 273 / year |




























